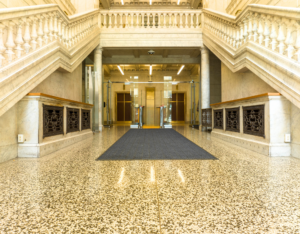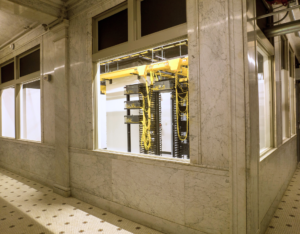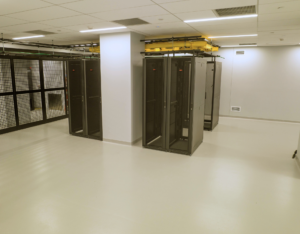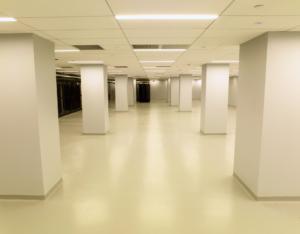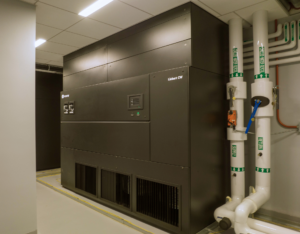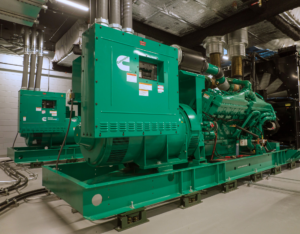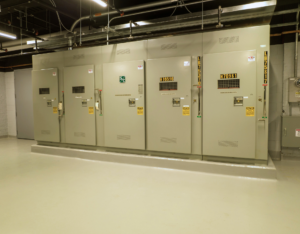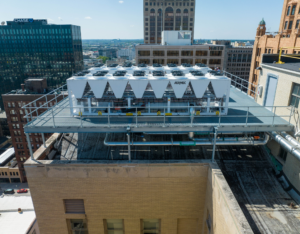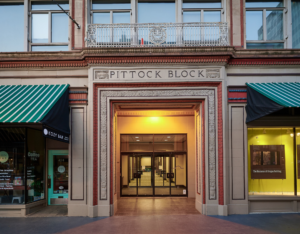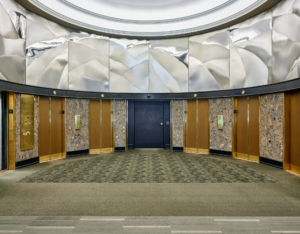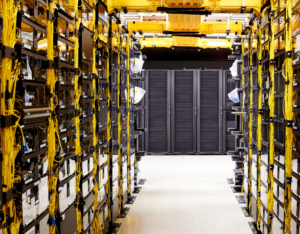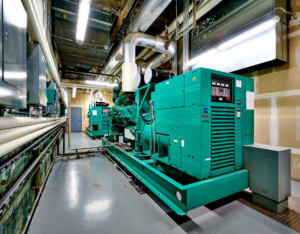The Art of Adaptive Reuse for Data Centers: Repurposing Historic Buildings for the Digital Age
Historic buildings in urban centers have long attracted technology and communications infrastructure due to their strategic locations and inherent connectivity potential. Many of these buildings naturally evolved into carrier hotels and connectivity hubs because of their proximity to major network routes and dense populations. Recognizing the untapped potential of adaptive reuse, 1547 seized the opportunity to acquire and transform these historically significant structures. 1547 identified some buildings as underutilized, while others required investment to modernize their infrastructure.
1547’s development team expertly retrofitted these buildings, such as the Wells Building in Milwaukee and the Pittock Block in Portland, transforming them into state-of-the-art data centers that blend history with cutting-edge technology. This innovative approach balances preserving the architectural legacy of these buildings while meeting the growing demand for digital infrastructure in key urban areas.
Adaptive Reuse Challenges and Ingenuity in the 1547 Approach
The data center industry is undergoing a strategic shift toward sustainability and historic preservation, especially in urban settings. Repurposing historic buildings into data centers presents unique challenges which demand creative solutions. It’s a balancing act between preserving the historical character of these structures and integrating the critical infrastructure needed for high-performance data center operations. The 1547 team has demonstrated remarkable ingenuity in adapting these buildings, finding workarounds to deliver modern, high-capacity data centers while preserving their architectural heritage.
In urban settings, where adhering to strict regulations and working with historical buildings can complicate projects, the 1547 team has consistently found innovative ways to overcome obstacles. Ceiling heights, column spacing, and existing infrastructure can present challenges in space efficiency and functionality. 1547’s retrofitting expertise lies in their ability to uncover the hidden potential of these buildings, making strategic modifications that unlock their capacity for modern connectivity needs.
A Brief History of the Wells Building
In the heart of Milwaukee, Wisconsin, the Wells Building stands tall as a historic, 15-story structure with a rich architectural heritage dating back to 1900. Daniel Wells Jr. hired Henry C. Koch to design the office building, which opened in 1901. Its Italian Renaissance design includes three mosaic domes, a marble lobby, a regal staircase, and terrazzo flooring in the entrance. In the 1910s, Western Union Telegraph Company established its headquarters in the Wells Building, and it remained there until 1986. The Wells Building earned a spot on the National Register of Historic Places on September 23, 1989, and the State Register of Historic Places on January 1, 1989.
The Wells Building: A Case Study in Creative Retrofitting
The existing carrier infrastructure within the Wells Building and its prime location made it an ideal candidate for a data center. But transforming this historic 15-story office building, originally designed in 1901, into a modern data hub required more than just a simple conversion—it demanded creative engineering solutions.
When 1547 acquired the building in 2020, the development team had to navigate multiple structural challenges. The team fire-rated the elevator shafts while preserving the building’s historic aesthetic. When bringing piping through alleyways for fuel oil fill, they encountered unexpected steel I-beams, which led to rerouting and a complex series of modifications to ensure compliance. These adjustments showcased 1547’s expertise in problem-solving and adapting infrastructure while preserving the building’s historic character.
Through these efforts, 1547 transformed the Wells Building into a state-of-the-art data center that meets the connectivity demands of modern businesses. This adaptive reuse project exemplifies how 1547 brings new life to existing infrastructure while delivering the network resilience and connectivity expected of a modern facility.
A Brief History of the Pittock Block
A subsidiary of the Northwestern Electric Company initially designed the Pittock Block, an eight-story office building, with a sub-basement housing the electric company’s substation. They began construction in 1913 and expanded it to its current configuration in 1923. Named after Henry Pittock, a Portland newspaper publisher whose residence formerly stood on the site, the Pittock Block epitomizes the Twentieth Century Classical Style with decorative terra cotta bands, white marble entry, dark marble paneling, and dark anodized aluminum doors. The original design also housed several storefronts. Recognizing the building’s strategic urban location and existing interconnection infrastructure, 1547 repurposed it into a data center.
The Pittock Block: Reinventing Infrastructure for Modern Demands Through Adaptive Reuse
The Pittock Block in Portland, Oregon, another 1547 success story, further highlights the ingenuity involved in retrofitting historic buildings. This eight-story structure had an existing sub-basement housing an electrical substation, making it a promising candidate for data center use. However, transforming it into a modern facility came with its own unique set of challenges.
The team repurposed the building’s retail spaces to house additional transformers and generators while maintaining its retail façade. They re-engineered the original chimney stack, once used for cooling and exhaust, to vent generators and add riser space for power distribution. Collaborating with the utility company, the 1547 team oversaw an extensive upgrade of the building’s power supply, boosting capacity from 3.7 MW to 8.5 MW.
Installing new chillers on the roof presented another challenge, given visibility restrictions and the building’s historical significance. 1547’s solutions to these structural and aesthetic hurdles enabled the Pittock Block to meet modern energy and connectivity demands while preserving its architectural legacy.
Creative Solutions, Endless Potential
As urban centers continue to evolve and the demand for connectivity grows, the ingenuity required to retrofit historic buildings for modern digital infrastructure becomes ever more critical. 1547’s projects at the Wells Building and Pittock Block are prime examples of how innovative solutions can breathe new life into existing structures, transforming them into high-capacity connectivity hubs.
Through adaptive reuse, the 1547 team is not only preserving history but also shaping the future of digital infrastructure. Their ability to find solutions for retrofitting complex buildings shows how historical preservation and modern technological advancements can co-exist, creating sustainable and highly connected facilities.
Reach out to our team to learn more about 1547’s adaptive reuse projects and the creative solutions driving our growing portfolio of data centers.
